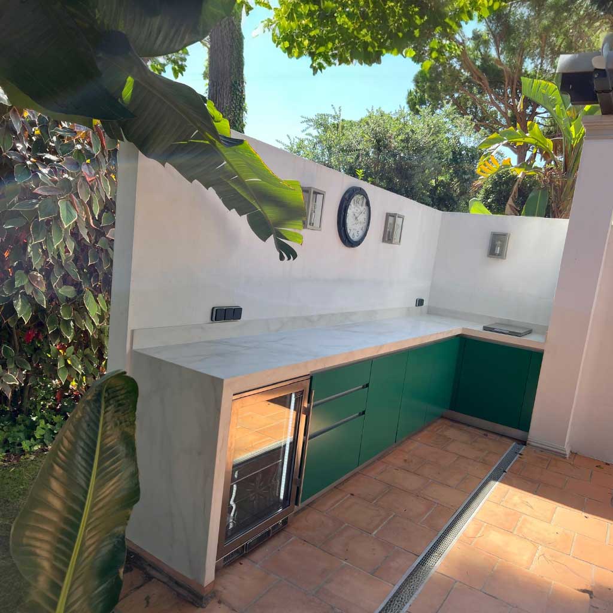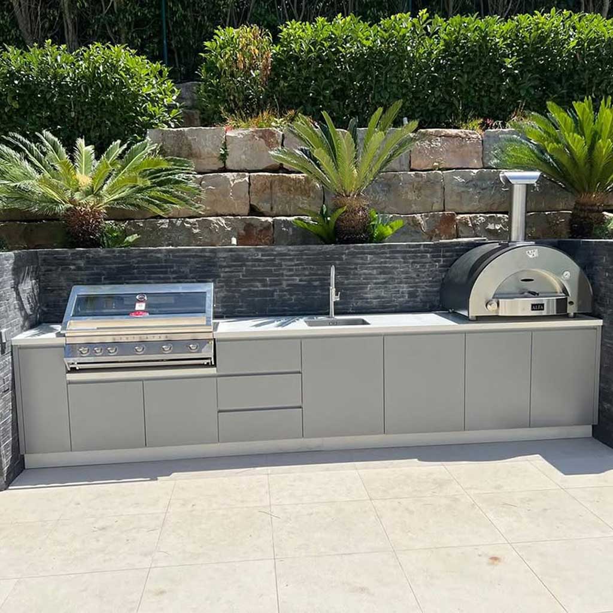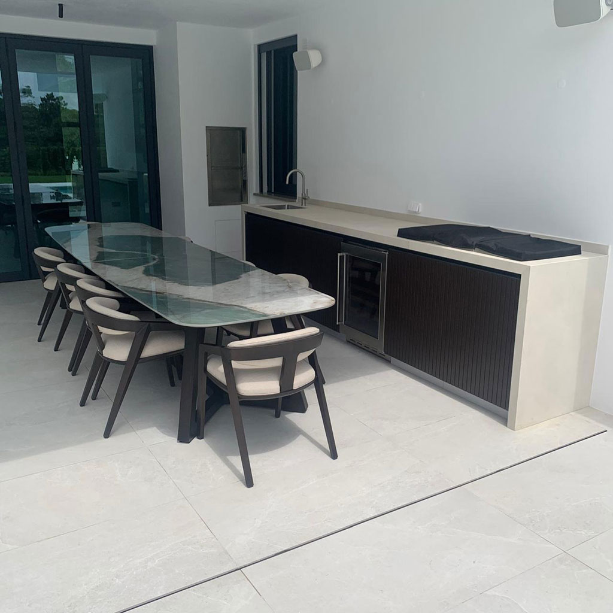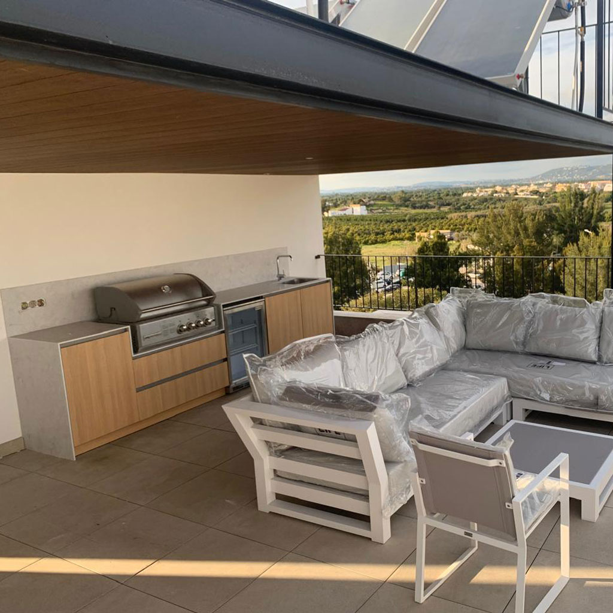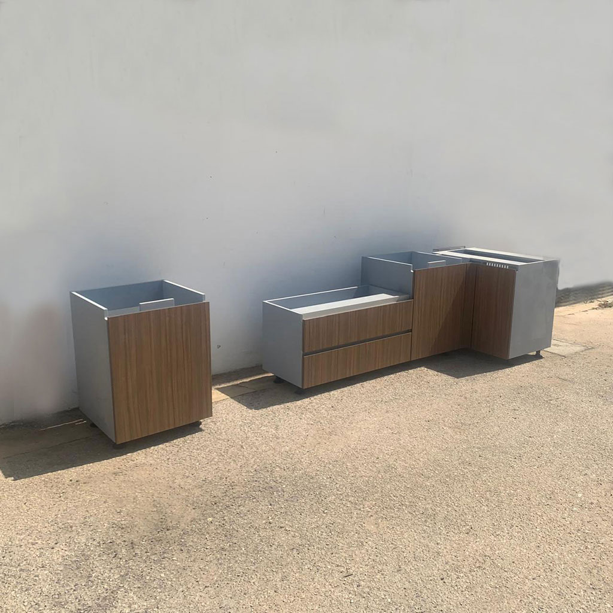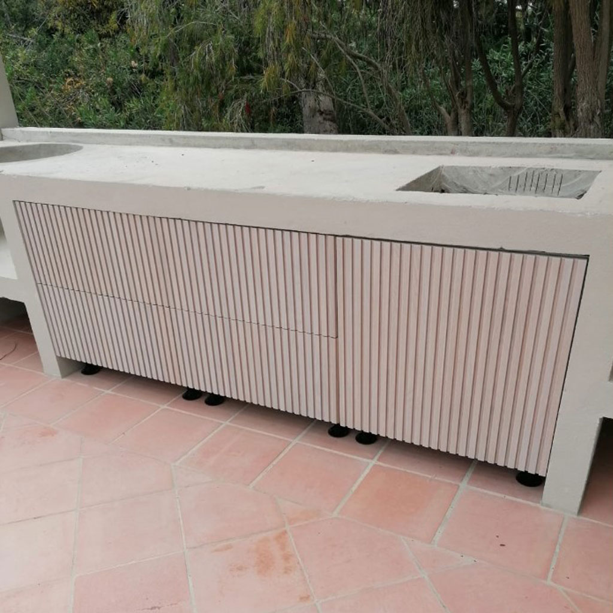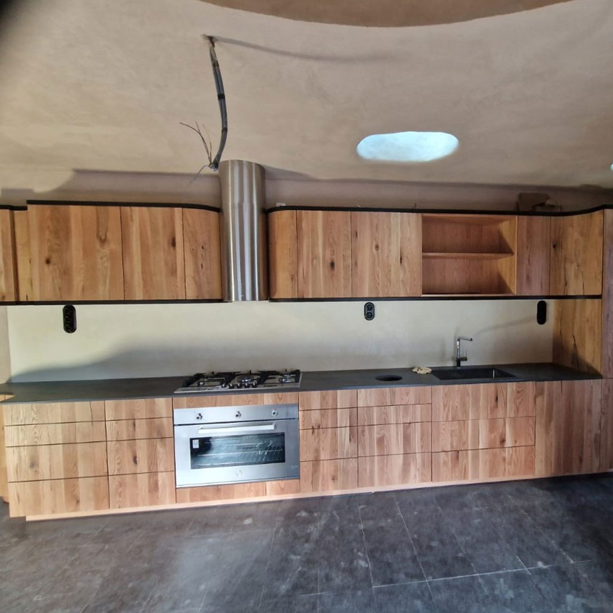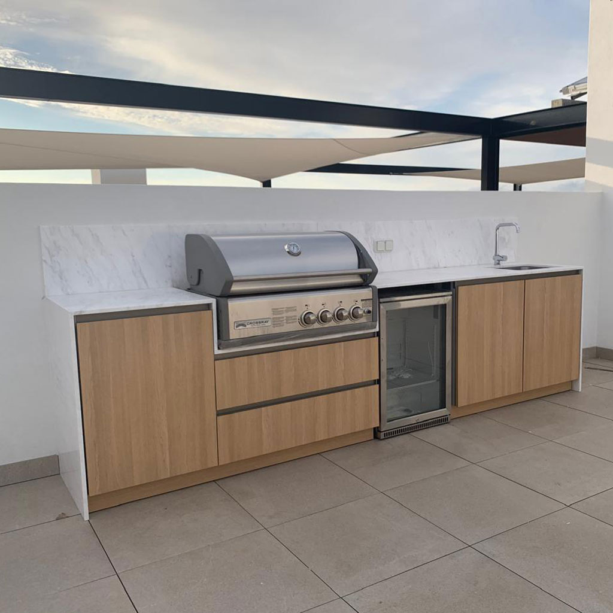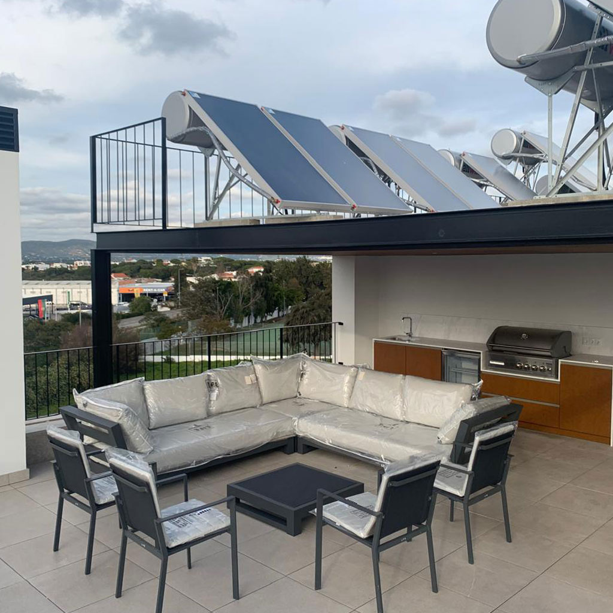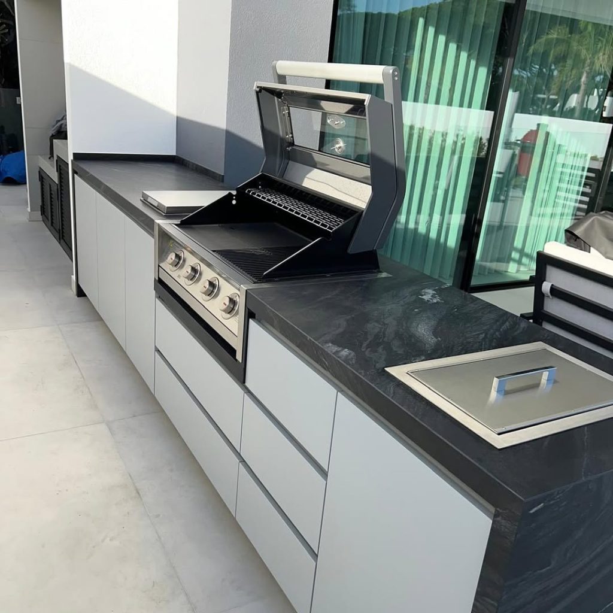 View Large
View LargeWhen a client invests in a modern outdoor kitchen, expectations often go beyond functionality. It’s not only about having a grill, a sink, or a refrigerator in the garden – it’s about creating a unified atmosphere that connects every detail of the home with its outdoor living space. This project is a perfect example of how our team can transform a single request into a comprehensive design solution.
It all began with the installation of a premium outdoor kitchen with slatted Iroko facades. The warm wooden tones, combined with the durability of our wood-based composite panels by Woodman, created a timeless look. However, the client wanted more than just a kitchen. He asked us to extend this design language into other parts of the house – specifically, to build a custom storage cabinet and to refinish the elevator shaft in the same elegant style.
Step 1: The Vision
The client’s idea was simple yet ambitious:
- Create a functional storage cabinet with ample space, perfectly integrated into the architecture.
- Use the same slatted design that characterizes the outdoor kitchen, ensuring visual continuity.
- Decorate the elevator shaft, often overlooked in design, making it not just practical but also a stylish accent.
The challenge was clear – all new elements had to be seamlessly connected to the existing kitchen while respecting proportions, colors, and functionality.
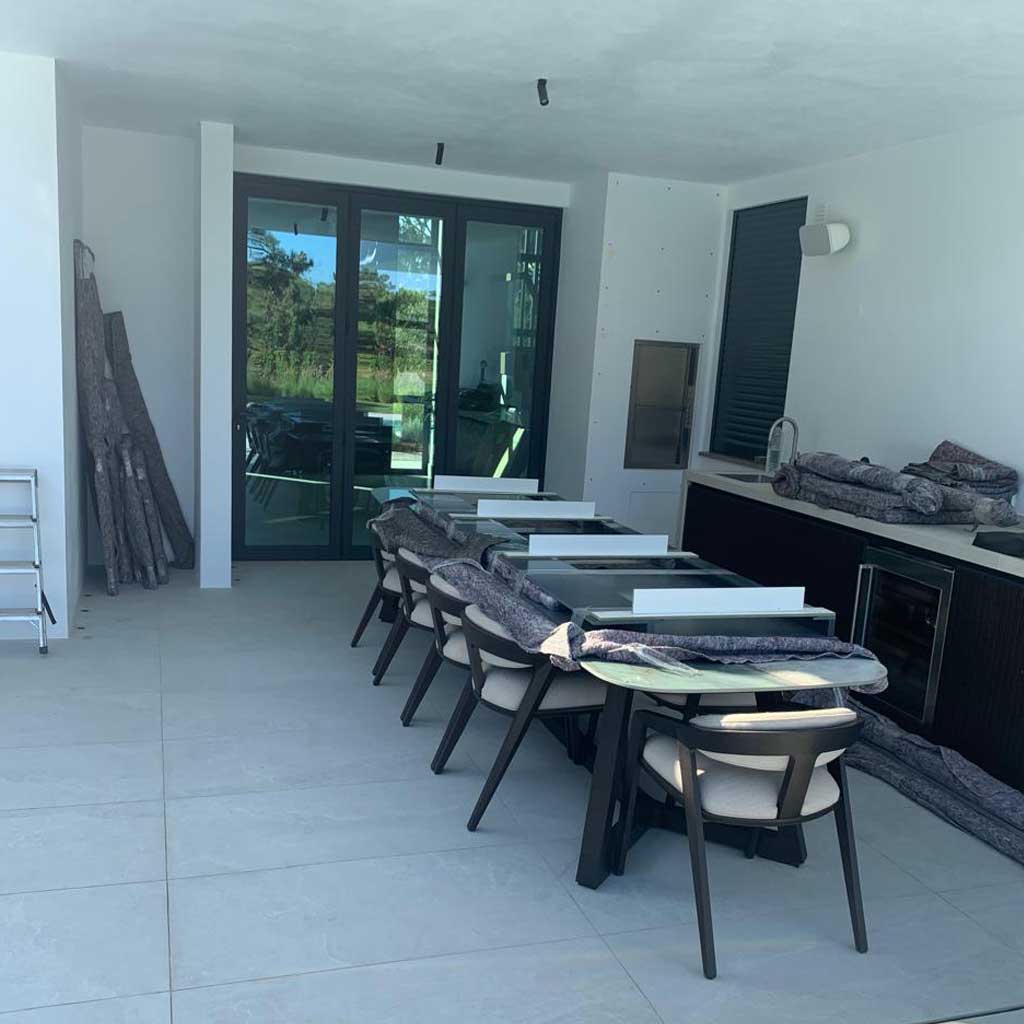
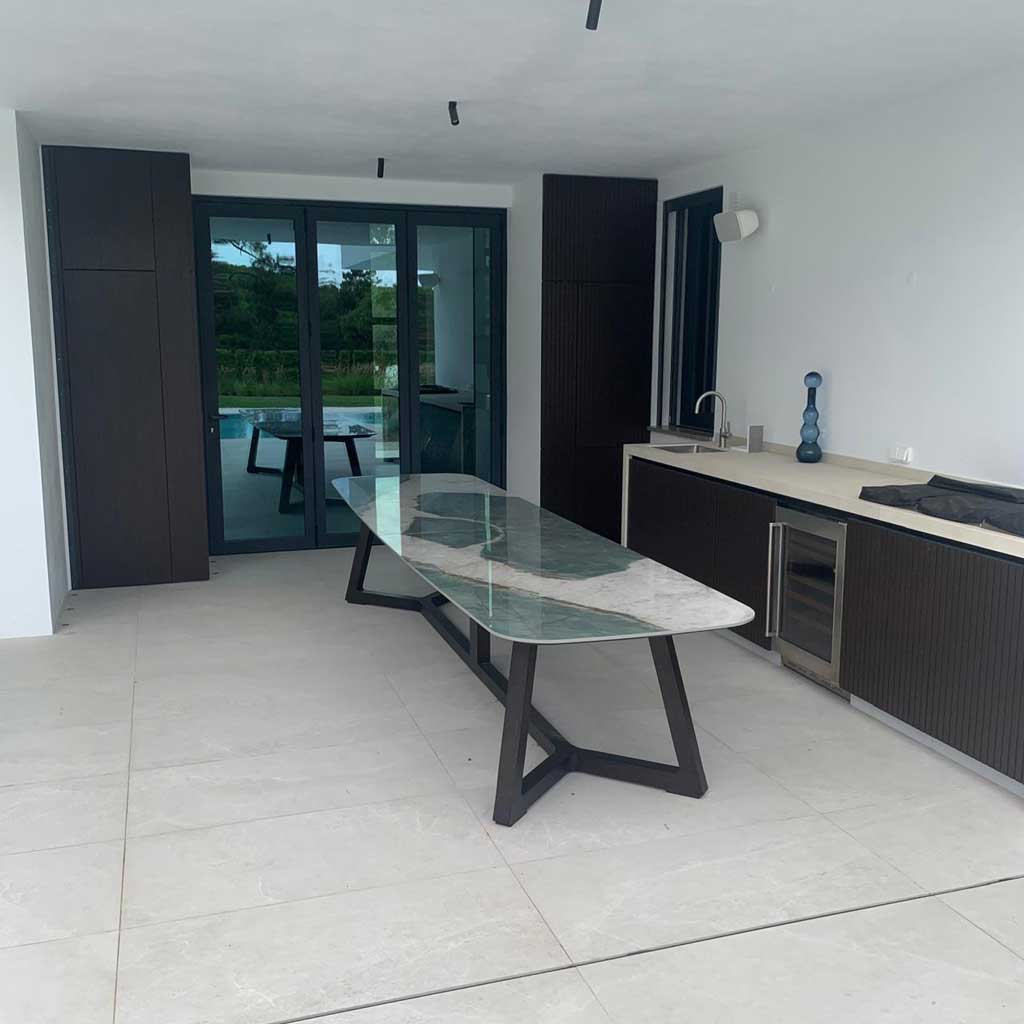
Step 2: Materials That Last
At the heart of this project lies our Woodman composite material. This is not an ordinary panel – it’s a carefully engineered solution designed to withstand both interior and exterior use. Resistant to moisture, UV radiation, and temperature fluctuations, it ensures long-term durability without compromising aesthetics.
To maintain harmony with the kitchen, the surfaces were finished with slatted Iroko wood elements. This combination gives a natural and refined touch while enhancing the sense of warmth in the otherwise minimalist modern space.
Step 3: Functional Cabinetry
The newly created cabinet was more than just an additional piece of furniture. It was a practical storage system, designed with:
- Four functional compartments with large adjustable shelves, offering flexibility for storing anything from kitchenware to accessories.
- Push-to-open technology – a modern, handle-free opening system that makes use effortless and keeps the design clean.
- Sturdy construction to support heavy loads without losing elegance.
The result is a cabinet that looks like a natural extension of the kitchen while offering the homeowner valuable organizational space.
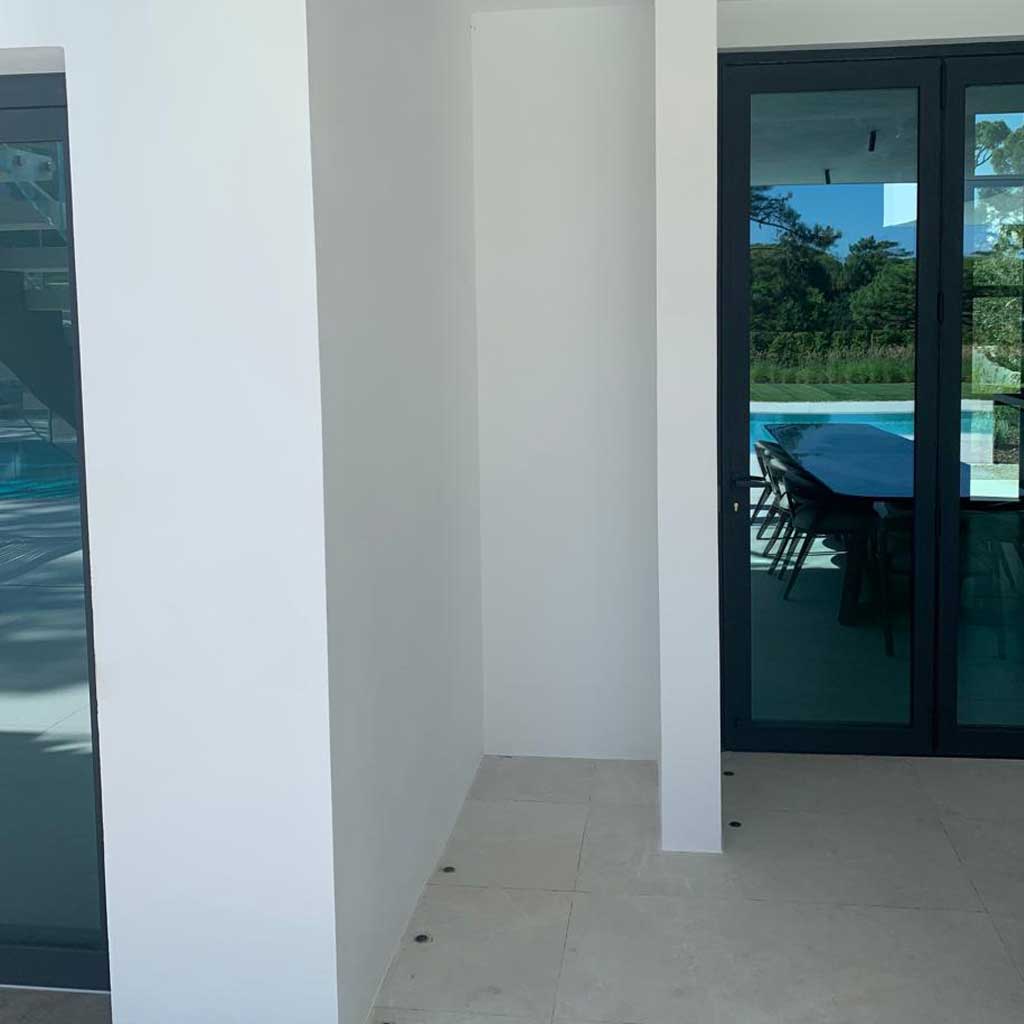
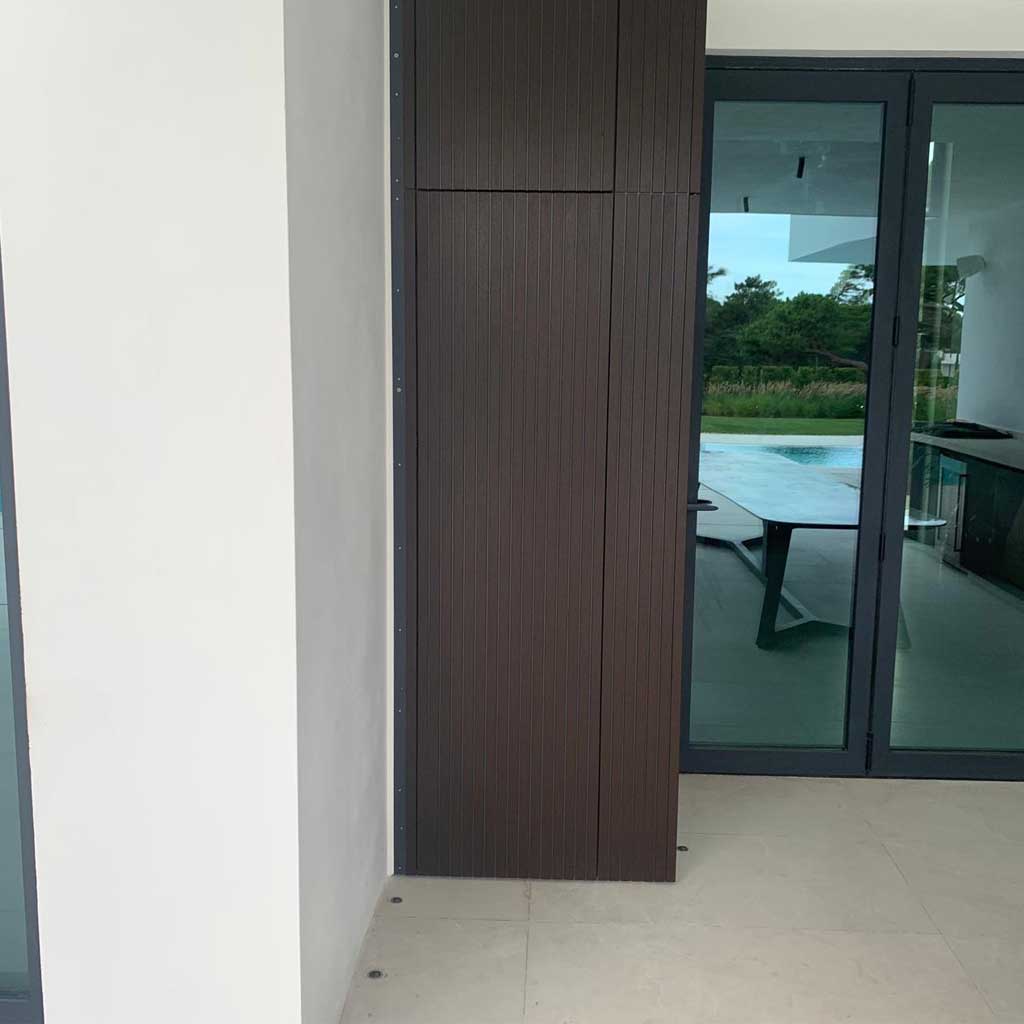
Step 4: Redefining the Elevator Shaft
The elevator shaft is typically a purely functional element, rarely given aesthetic attention. In this project, however, we treated it as a central design feature. By covering the surface with the same slatted Woodman-Iroko combination, the shaft turned into a stylish vertical accent that balanced the horizontal lines of the kitchen.
Additionally, we provided access to the lift and to the technical hatch with all communications. This way, the client gained a modern, decorative surface without losing practicality. Every detail was carefully planned to allow easy maintenance while keeping the design intact.


Step 5: A Seamless Experience
What makes this project unique is the cohesion of style. Instead of treating the kitchen, cabinet, and shaft as separate units, we designed them as one continuous composition. The result is a fluid transition between the outdoor cooking area and the indoor functional space.
Clients often emphasize that one of the most valuable aspects of working with us is our ability to see the bigger picture. We don’t just build kitchens; we create living environments where every element complements the other.
Design Highlights
- Woodman Composite Panels – Durable, weather-resistant, and aesthetically pleasing.
- Iroko Slats – Natural wood finish that brings warmth and sophistication.
- Push-to-Open Doors – Minimalist and functional.
- Functional Storage – Spacious shelves and organized compartments.
- Elevator Shaft Decoration – A technical element turned into a design centerpiece.
- Access to Communications – Practicality integrated with design.
Why It Matters
Projects like this show how modern outdoor kitchens can inspire broader design solutions. By extending the same style into additional elements, the result is a harmonized space where every detail feels intentional. This approach transforms outdoor living into an integrated lifestyle experience, combining comfort, aesthetics, and functionality.
In this case, the client received not only a kitchen but also a complete transformation of the environment, with a storage cabinet and elevator shaft cladding that together elevate the space. The new design is minimalistic yet warm, functional yet elegant – exactly what defines contemporary luxury outdoor and indoor living.
Conclusion
The Before & After speaks for itself. What started as a simple terrace with a table has become a sophisticated, multi-functional living zone. The addition of the cabinet and the refined shaft design proved that every corner of a home can reflect personal style when designed thoughtfully.
This project is a showcase of how Woodman materials and expertise allow us to go beyond kitchens – creating solutions that blend modern aesthetics, durability, and everyday usability.
For us, it’s not just about building; it’s about transforming spaces into experiences.



